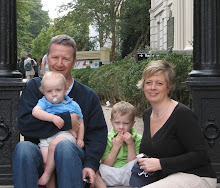Great Hills Remodel & Addition - 6th week

Want to see an incredible team effort for home remodel? Check out the new 550 sq foot addition built by Matt Risinger, Risinger Homes, over top of my Great Hills clients' kitchen and garage! All this in 5 weeks! The 6th week brings us flooring installation, paint colors, and tiling on the updated fireplace.
Before: Third Bedroom/Library

In Progress: 550 sq ft vaulted Rec Room'Library

The clients had one living room, 21' x 15', for themselves and two young children (and all their toys!). While we came up with a re-design solution providing more storage space, the clients still wanted an "Adult" living room and a refuge for all things dolls, art, and Susie Bake Ovens... I called in my colleague from the Home Builders Association of Greater Austin Custom Builders Council, Matt Risinger of Risinger Homes www.risingerhomes.com. With the guidance of Matt and Eric Rauser, architect, the 550 sq foot addition was created!
In addition to the extra space, the middle bedroom was expanded 5 feet, and the downstairs living room received a face lift. See the transition of space through the photos and watch for more updates coming VERY soon!


Before:


In Progress:
Labels: home remodel, living room, Matt Risinger


0 Comments:
Post a Comment
Subscribe to Post Comments [Atom]
<< Home